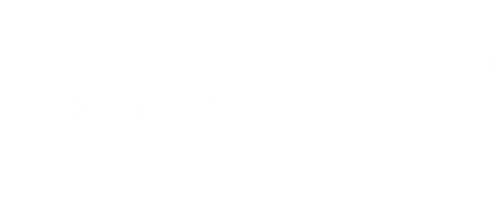


Listing Courtesy of: REIN - IDX / Century 21 Nachman Realty / Sherri Thaxton
216 Charlotte Dr Portsmouth, VA 23701
Active
$310,000 (USD)
MLS #:
10590708
10590708
Taxes
$3,000
$3,000
Lot Size
10,454 SQFT
10,454 SQFT
Type
Single-Family Home
Single-Family Home
Year Built
1955
1955
Style
Ranch
Ranch
Community
Elizabeth Acres
Elizabeth Acres
Listed By
Sherri Thaxton, Century 21 Nachman Realty
Source
REIN - IDX
Last checked Oct 25 2025 at 7:46 AM EDT
REIN - IDX
Last checked Oct 25 2025 at 7:46 AM EDT
Bathroom Details
- Full Bathroom: 1
- Half Bathroom: 1
Interior Features
- Window Treatments
- Elec Range
- Refrigerator
- Porch
- Dishwasher
- Microwave
- Fireplace Gas-Natural
- Walk-In Closet
- 1st Floor Br
- 1st Floor Primary Br
- Breakfast Area
- Dryer Hookup
- Washer Hookup
- Foyer
- Accessibility: Grab Bars
- Accessibility: Handicap Access
Subdivision
- Elizabeth Acres
Property Features
- Fireplace: 1
- Foundation: Crawl
Heating and Cooling
- Heat Pump
- Central Air
Pool Information
- No Pool
Flooring
- Laminate/Lvp
Exterior Features
- Brick
- Roof: Asphalt Shingle
Utility Information
- Sewer: City/County
- Fuel: Electric
School Information
- Elementary School: Simonsdale Elementary
- Middle School: William E. Waters Middle
- High School: Manor High
Parking
- Street
- Off Street
- Driveway Spc
- Garage Att 1 Car
Stories
- 1.0000
Location
Listing Price History
Date
Event
Price
% Change
$ (+/-)
Oct 13, 2025
Price Changed
$310,000
-2%
-5,000
Estimated Monthly Mortgage Payment
*Based on Fixed Interest Rate withe a 30 year term, principal and interest only
Listing price
Down payment
%
Interest rate
%Mortgage calculator estimates are provided by C21 Nachman Realty and are intended for information use only. Your payments may be higher or lower and all loans are subject to credit approval.
Disclaimer: Square footage is based on information available to agent, including County records. Information has not been verified by agent and should be verified by buyer.



Description