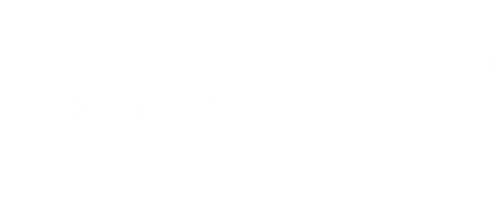


Listing Courtesy of: REIN - IDX / Lpt Realty LLC
152 W Balview Ave Norfolk, VA 23503
Pending
$504,900 (USD)
MLS #:
10598752
10598752
Taxes
$5,844
$5,844
Type
Single-Family Home
Single-Family Home
Year Built
2018
2018
Style
Traditional
Traditional
Views
City
City
Listed By
Woody Warren, Lpt Realty LLC
Source
REIN - IDX
Last checked Dec 16 2025 at 5:33 PM EST
REIN - IDX
Last checked Dec 16 2025 at 5:33 PM EST
Bathroom Details
- Full Bathrooms: 3
- Half Bathroom: 1
Interior Features
- Window Treatments
- Dryer
- Refrigerator
- Washer
- Porch
- Dishwasher
- Microwave
- Fireplace Gas-Natural
- Walk-In Attic
- Walk-In Closet
- Attic
- Breakfast Area
- Pbr With Bath
- Gas Range
- Foyer
- Utility Room
Subdivision
- Ocean View
Property Features
- Fireplace: 1
- Foundation: Slab
Heating and Cooling
- Electric
- Heat Pump
- Programmable Thermostat
- Central Air
- Zoned
Pool Information
- No Pool
Flooring
- Carpet
- Ceramic
- Laminate/Lvp
Exterior Features
- Vinyl
- Stone
- Roof: Asphalt Shingle
Utility Information
- Sewer: City/County
- Fuel: Electric
School Information
- Elementary School: Ocean View Elementary
- Middle School: Northside Middle School
- High School: Granby
Parking
- Garage Att 2 Car
- Driveway Spc
Stories
- 3.0000
Listing Price History
Date
Event
Price
% Change
$ (+/-)
Sep 19, 2025
Price Changed
$504,900
-5%
-$25,000
Location
Estimated Monthly Mortgage Payment
*Based on Fixed Interest Rate withe a 30 year term, principal and interest only
Listing price
Down payment
%
Interest rate
%Mortgage calculator estimates are provided by C21 Nachman Realty and are intended for information use only. Your payments may be higher or lower and all loans are subject to credit approval.
Disclaimer: Square footage is based on information available to agent, including County records. Information has not been verified by agent and should be verified by buyer.



Description