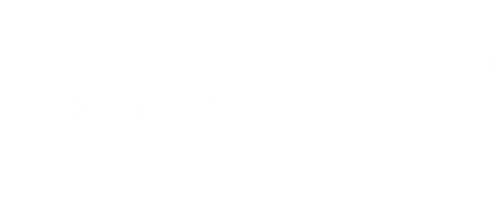
Listing Courtesy of: REIN - IDX / Century 21 Nachman Realty / Maryzel Jenkins
353 Harvest St Newport News, VA 23608
Pending
$269,000
MLS #:
10587894
10587894
Taxes
$2,992
$2,992
Type
Townhouse
Townhouse
Year Built
2013
2013
Style
Townhouse
Townhouse
Community
Colonial Crossing Condos
Colonial Crossing Condos
Listed By
Maryzel Jenkins, Century 21 Nachman Realty
Source
REIN - IDX
Last checked Jul 1 2025 at 3:22 PM EDT
REIN - IDX
Last checked Jul 1 2025 at 3:22 PM EDT
Bathroom Details
- Full Bathrooms: 2
- Half Bathroom: 1
Interior Features
- Bar
- Cedar Closet
- Dual Entry Bath (Br & Br)
- Dual Entry Bath (Br & Hall)
- Fireplace Gas-Natural
- Primary Sink-Double
- Walk-In Closet
- Attic
- Breakfast Area
- Pantry
- Utility Closet
- Dishwasher
- Disposal
- Dryer
- Dryer Hookup
- Microwave
- Range
- Elec Range
- Refrigerator
- Washer
- Washer Hookup
Subdivision
- Colonial Crossing
Property Features
- Fireplace: 1
- Foundation: Slab
Heating and Cooling
- Forced Hot Air
- Nat Gas
- Central Air
Pool Information
- No Pool
Flooring
- Carpet
- Ceramic
Exterior Features
- Brick
- Vinyl
- Roof: Composite
Utility Information
- Sewer: City/County
- Fuel: Electric
School Information
- Elementary School: Oliver C. Greenwood Elementary
- Middle School: Ella Fitzgerald Middle
- High School: Denbigh
Parking
- 2 Space
- Driveway Spc
- Street
Stories
- 2.0000
Location
Estimated Monthly Mortgage Payment
*Based on Fixed Interest Rate withe a 30 year term, principal and interest only
Listing price
Down payment
%
Interest rate
%Mortgage calculator estimates are provided by C21 Nachman Realty and are intended for information use only. Your payments may be higher or lower and all loans are subject to credit approval.
Disclaimer: Square footage is based on information available to agent, including County records. Information has not been verified by agent and should be verified by buyer.



Description