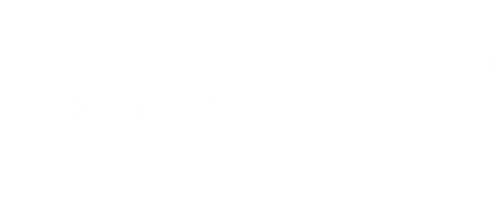


Listing Courtesy of: REIN - IDX / Century 21 Nachman Realty / Tom Pullen
5263 Lombard St Chesapeake, VA 23321
Active
$360,000
MLS #:
10597514
10597514
Taxes
$3,312
$3,312
Type
Townhouse
Townhouse
Year Built
2018
2018
Style
Townhouse
Townhouse
Views
City
City
Community
Jolliff Landing
Jolliff Landing
Listed By
Tom Pullen, Century 21 Nachman Realty
Source
REIN - IDX
Last checked Aug 29 2025 at 5:19 PM EDT
REIN - IDX
Last checked Aug 29 2025 at 5:19 PM EDT
Bathroom Details
- Full Bathrooms: 2
- Half Bathroom: 1
Interior Features
- Elec Range
- Refrigerator
- Porch
- Dishwasher
- Disposal
- Primary Sink-Double
- Walk-In Closet
- Attic
- Breakfast Area
- Pbr With Bath
- Pantry
- Dryer Hookup
- Washer Hookup
- Foyer
- Utility Room
- 220 V Elec
- Scuttle Access
Subdivision
- Jolliff Landing Townhouses
Property Features
- Fireplace: 0
- Foundation: Slab
Heating and Cooling
- Electric
- Heat Pump
- Programmable Thermostat
- Central Air
Pool Information
- No Pool
Homeowners Association Information
- Dues: $75
Flooring
- Carpet
- Laminate/Lvp
Exterior Features
- Vinyl
- Fiber Cement
- Roof: Asphalt Shingle
Utility Information
- Sewer: City/County
- Fuel: Electric
School Information
- Elementary School: Western Branch Intermediate
- Middle School: Western Branch Middle
- High School: Western Branch
Garage
- Garage Sqft: 254
Parking
- Off Street
- Driveway Spc
- Garage Att 1 Car
- 2 Space
Stories
- 2.0000
Location
Estimated Monthly Mortgage Payment
*Based on Fixed Interest Rate withe a 30 year term, principal and interest only
Listing price
Down payment
%
Interest rate
%Mortgage calculator estimates are provided by C21 Nachman Realty and are intended for information use only. Your payments may be higher or lower and all loans are subject to credit approval.
Disclaimer: Square footage is based on information available to agent, including County records. Information has not been verified by agent and should be verified by buyer.




Description