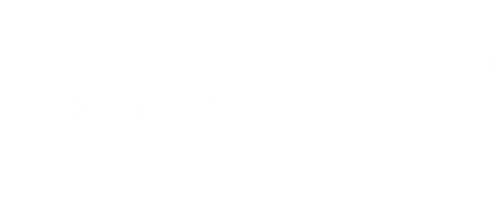
Listing Courtesy of: REIN - IDX / Howard Hanna Real Estate Services
4421 Tartan Arch Chesapeake, VA 23321
Pending
$675,000
MLS #:
10593283
10593283
Taxes
$5,660
$5,660
Lot Size
0.4 acres
0.4 acres
Type
Single-Family Home
Single-Family Home
Year Built
2002
2002
Style
Ranch, Transitional
Ranch, Transitional
Listed By
Rebecca Perkins, Norfolk
Source
REIN - IDX
Last checked Aug 28 2025 at 9:51 PM EDT
REIN - IDX
Last checked Aug 28 2025 at 9:51 PM EDT
Bathroom Details
- Full Bathrooms: 3
- Half Bathroom: 1
Interior Features
- Window Treatments
- Dryer
- Refrigerator
- Washer
- Dishwasher
- Microwave
- Fireplace Gas-Natural
- Walk-In Attic
- Walk-In Closet
- 1st Floor Br
- 1st Floor Primary Br
- Attic
- Pbr With Bath
- Pantry
- Dryer Hookup
- Gas Range
- Washer Hookup
- Fin. Rm Over Gar
- Foyer
- 220 V Elec
- Range
- Accessibility: Main Floor Laundry
- Accessibility: Low Pile Carpet
- Accessibility: Ramp
Subdivision
- Miars Plantation
Property Features
- Fireplace: 1
- Foundation: Crawl
Heating and Cooling
- Forced Hot Air
- Nat Gas
- Central Air
Pool Information
- In Ground Pool
Homeowners Association Information
- Dues: $18
Flooring
- Carpet
- Ceramic
- Laminate/Lvp
Exterior Features
- Brick
- Roof: Asphalt Shingle
Utility Information
- Sewer: City/County
- Fuel: Gas
School Information
- Elementary School: Western Branch Primary
- Middle School: Western Branch Middle
- High School: Western Branch
Garage
- Garage Sqft: 462
Parking
- Garage Att 2 Car
- Driveway Spc
- 2 Space
Stories
- 1.0000
Location
Estimated Monthly Mortgage Payment
*Based on Fixed Interest Rate withe a 30 year term, principal and interest only
Listing price
Down payment
%
Interest rate
%Mortgage calculator estimates are provided by C21 Nachman Realty and are intended for information use only. Your payments may be higher or lower and all loans are subject to credit approval.
Disclaimer: Square footage is based on information available to agent, including County records. Information has not been verified by agent and should be verified by buyer.



Description